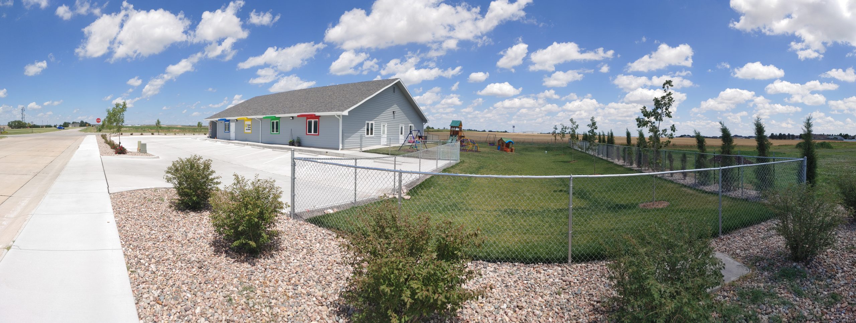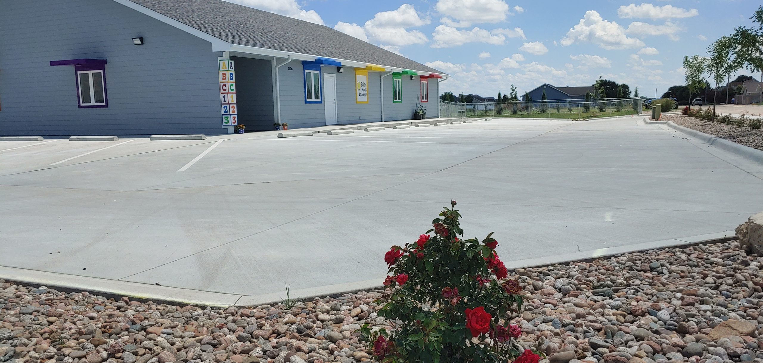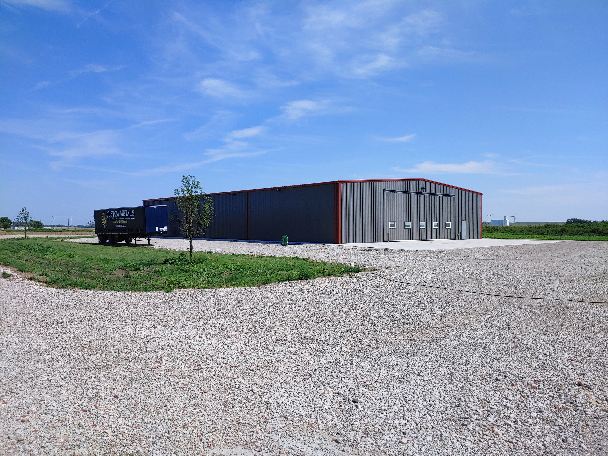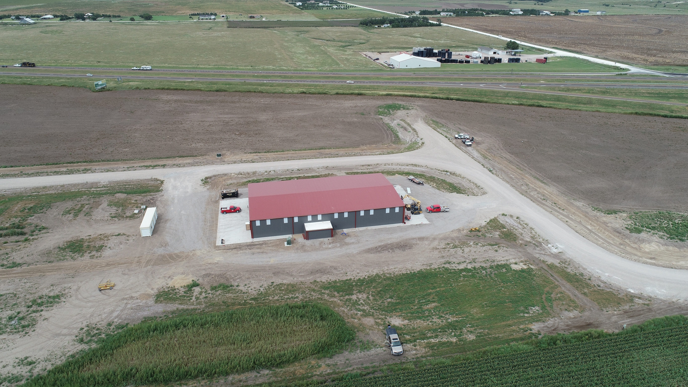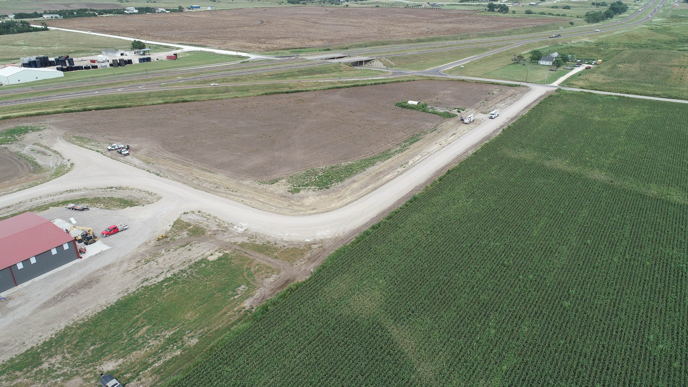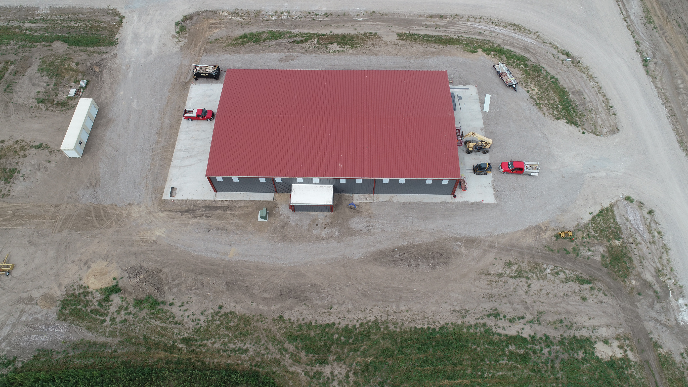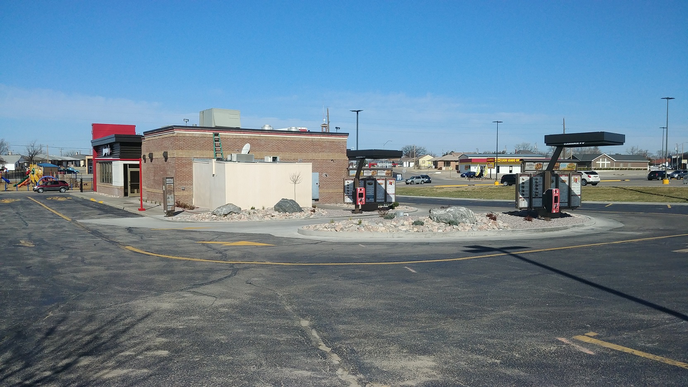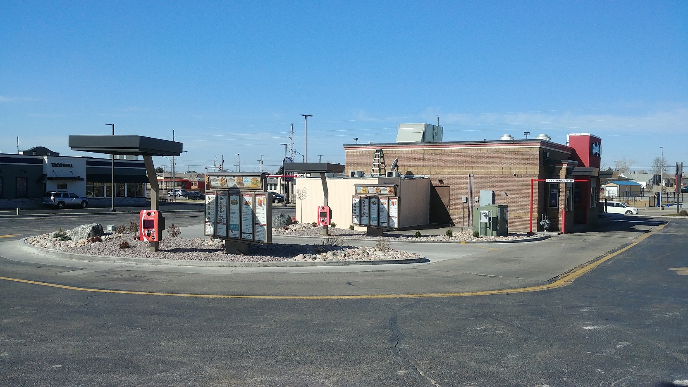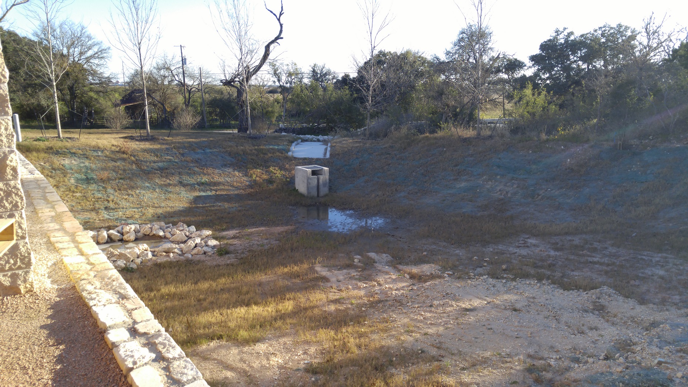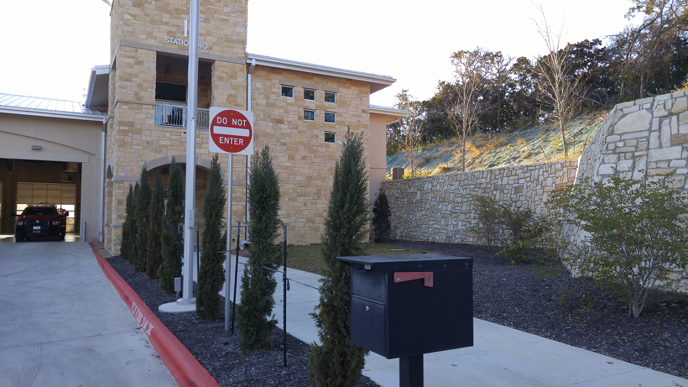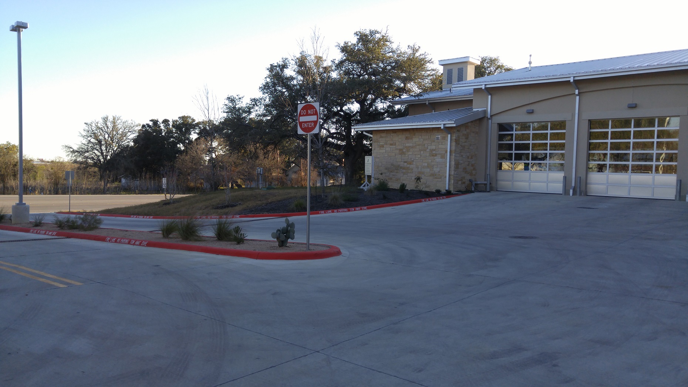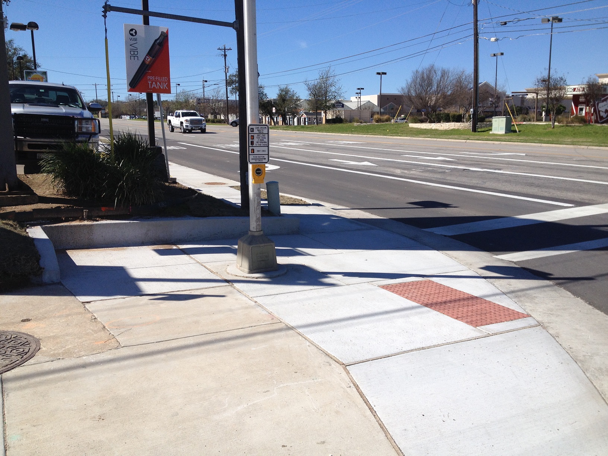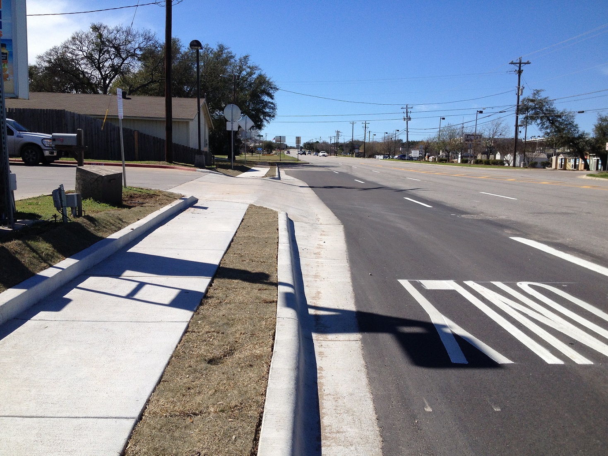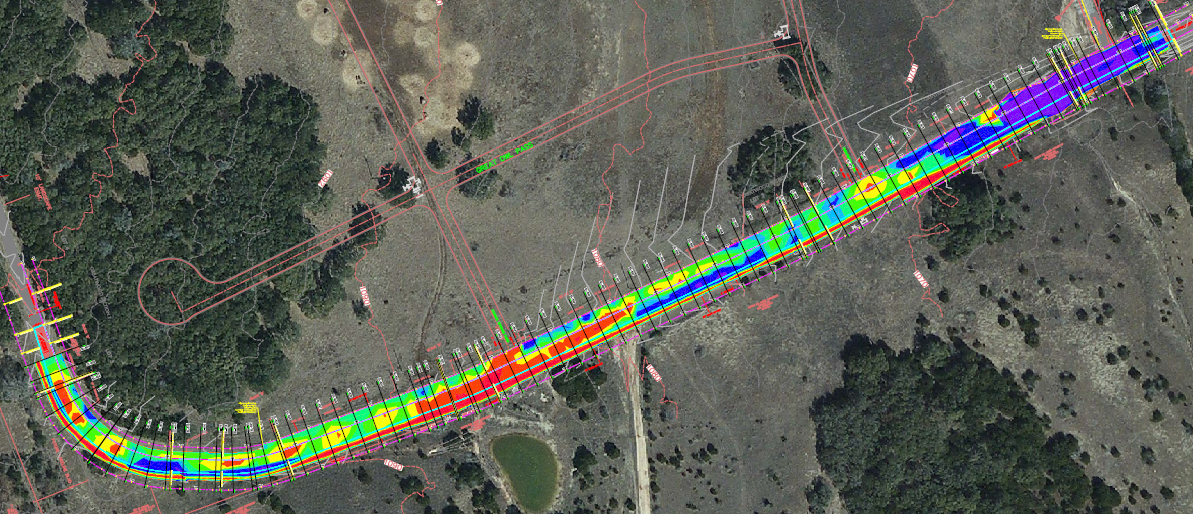Scooters - Hays, Kansas
Full Civil Site Design:
Private repurpose and development of an existing commercial business lot. Site demolition, franchise requirements, City of Hays code requirements, and existing grade were accommodated in this challenging, yet rewarding project.
Package Distribution - Colby, KS
National Pollutant Discharge Elimination System (NPDES) or KDHE SWPPP:
Designed site erosion and sedimentation control to meet State and Federal requirements for stormwater quality and controlled discharge during construction.
East Multi-Use Path - Hays, Kansas
Construction Documents and Bidding: ESC (Erosion and Sedimentation Control), Site Grading, Hydrology Study, Paving and ADA Design
Municipal improvement project for the City of Hays, KS. This intra-city trail is designed for use by pedestrians and bicyclists. The trail connects Hays Med, Hays High School, and the Hays Recreation Complex.
Bright Minds Daycare - Hays, Kansas
Site Development: ESC (Erosion and Sedimentation Control), Site Grading, Hydrology Study, Paving and ADA Design, Permanent Stormwater BMP Design
Full site development for construction in the City of Hays, KS. Permitting with KDHE and City of Hays.
Creek Side Resort - Hays, Kansas
Water Utility, Hydrology, & Stormwater BMP Design
Extension of City of Hays 8" water main design, site SWPPP permitting with KDHE, permitting with KDOT for road boring, local hydrology requirements and permanent BMP design.
Ellis County Rural Storage Facility - Future Commercial Development
Site Plan and Road Design
Site and road design, as well as local municipal permitting were all performed by Sloan Engineering and Consulting. This project included future planning for a possible commercial development.
Wendy's on Vine
Dual Drive Thru, Entrance Widening, ADA Sidewalk
Renovations to existing fast food restaurant. Design of double drive thru (y-lane). New & improved entrance design and permit processing with KDOT and City of Hays, KS. ADA conformity of new entrance sidewalk.
ESD #4
Fire Station Site Plan
A 3-acre site development for an emergency services district fire and ambulance building with crew quarters. The project involved minor subdivision platting, heritage tree preservation during construction, existing and proposed drainage analysis, site grading and paving, storm drainage system, detention pond, waste water collection to a septic tank, water supply, and erosion and sedimentation control plan. (while employed by Baker-Aicklen and Associates, Inc.)
City of Leander, TX
Right Turn Lane at Major Intersection
Local congestion at a city arterial and state highway intersection led to a capital improvement project for a new right turn lane to improve traffic flow. Multiple existing utilities, both wet and dry, were accommodated in the design. A subsurface utility engineer was contracted to ensure large electrical and fiber optic lines, in close proximity, would not be impacted by the storm drainage structures. Pedestrian sidewalks were also designed to comply with current ADA regulations. (Contract engineer for Haynie Consulting, Inc.)
7-11 Gas Station
Water Quality and Detention Redesign
A redesign of the water quality and detention design was required to meet stringent state and local environmental requirements. This project included grading modifications and an underground Old Castle StormCapture detention system. (while employed by Baker-Aicklen and Associates, Inc.)
CR 280
Roadway Redesign
Grading and drainage redesign for a county road that was projected to have heavy use due to new residential development. Cast-in-place concrete box culverts (box bridge) designed for 100 year storm. (Contract engineer for Haynie Consulting, Inc.)












